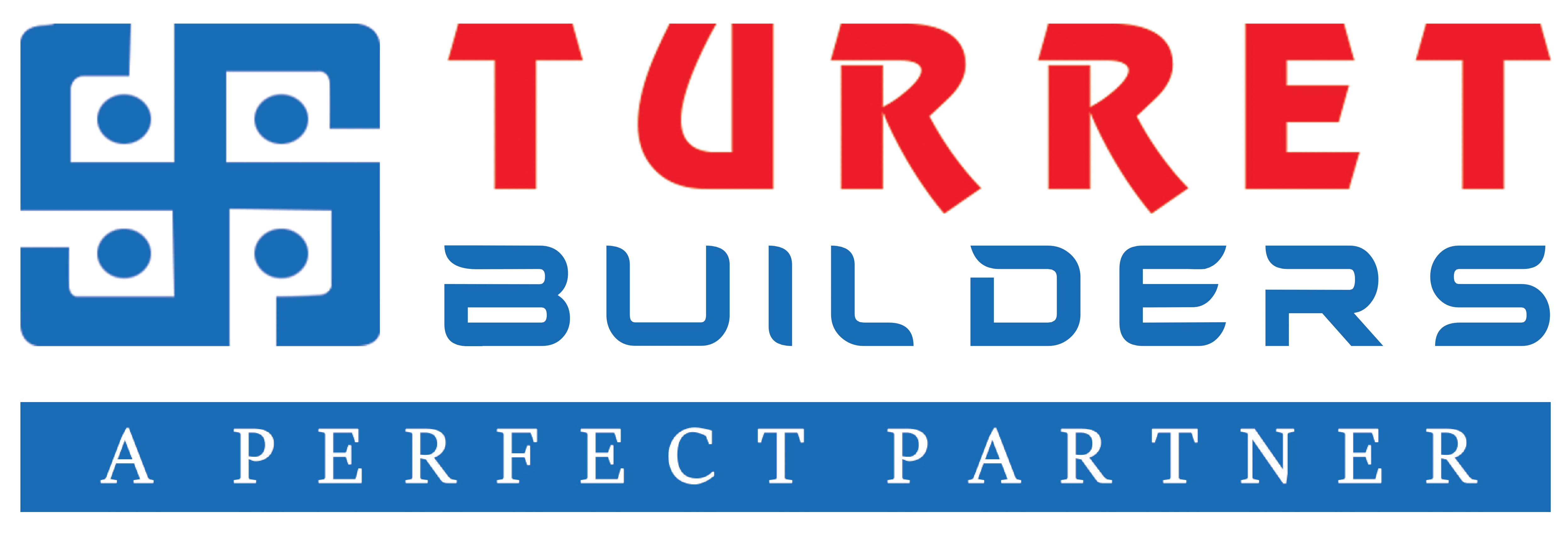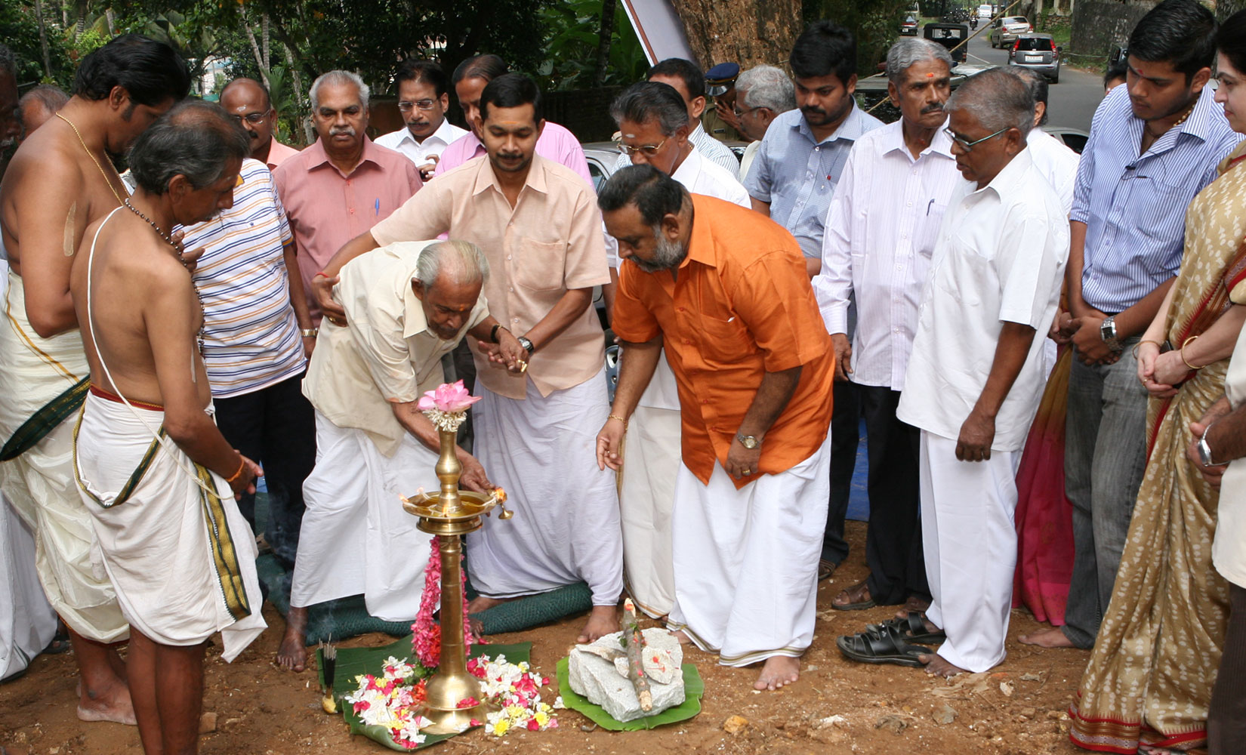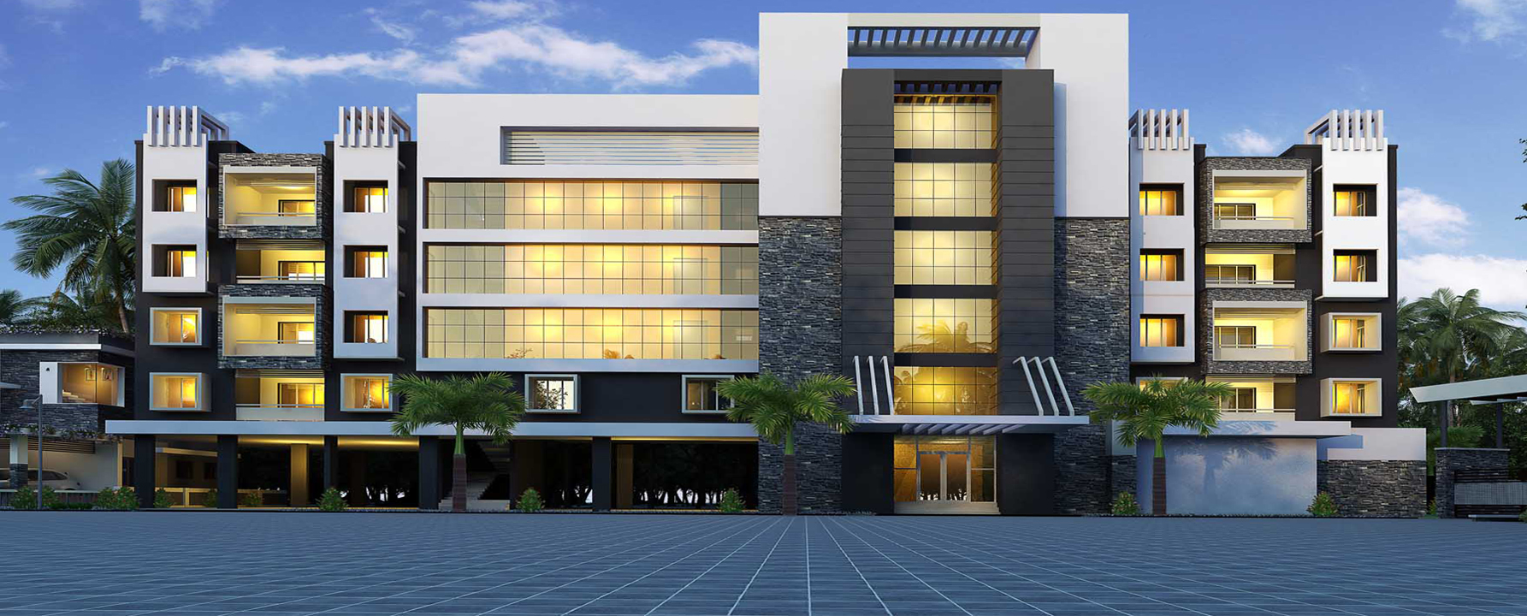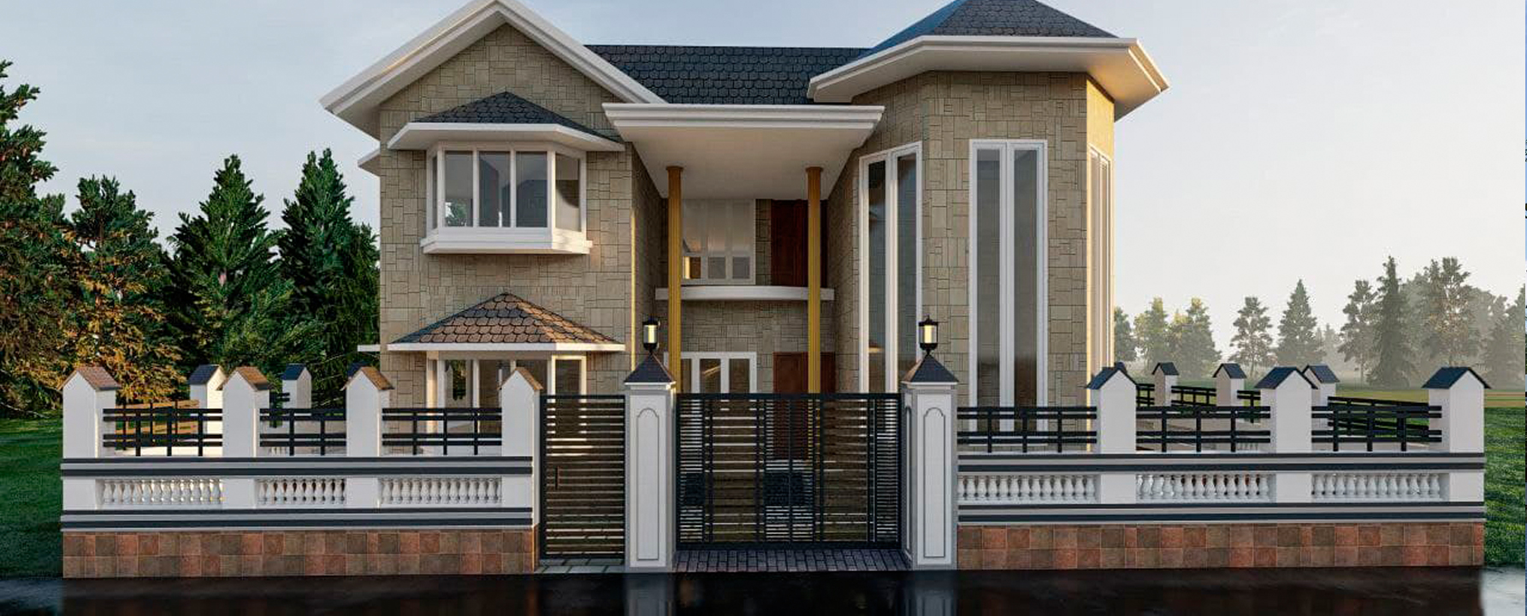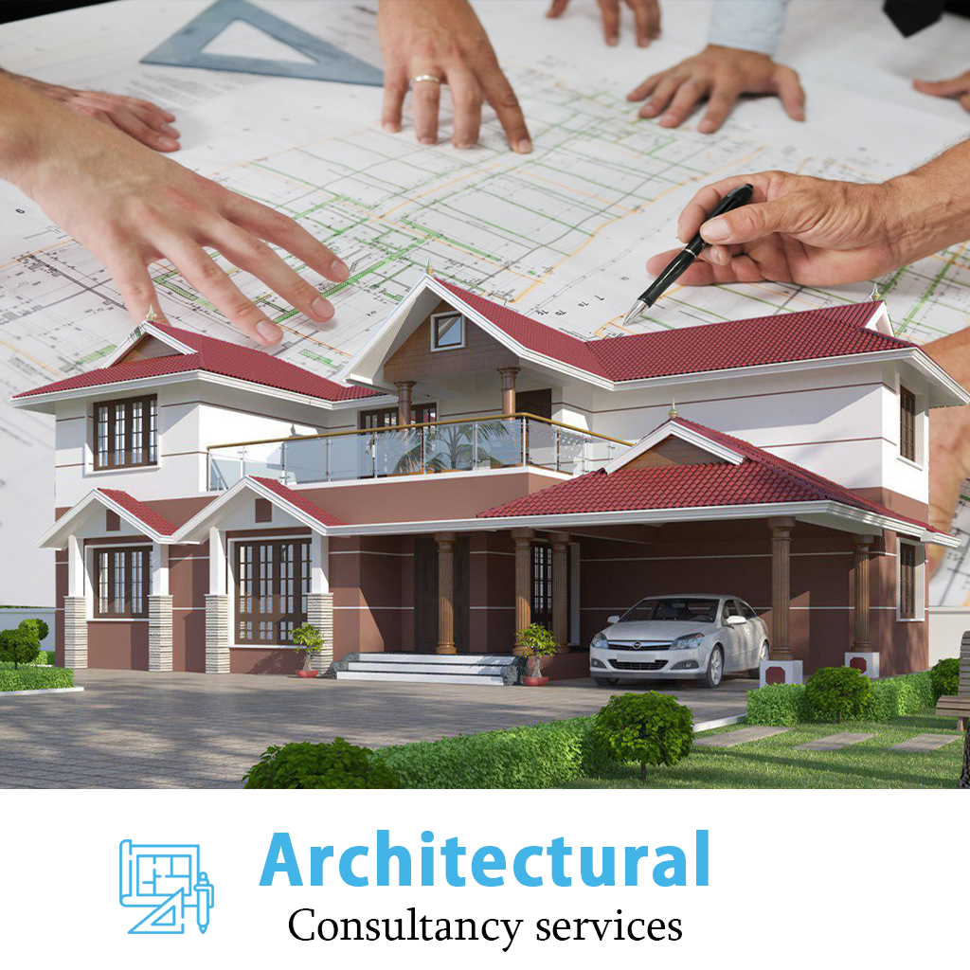ARCHITECTURAL CONSULTANCY SERVICES
We are led by a team of committed professionals with expertise in creating spaces that cater to human requirements. This philosophy is consistently reaffirmed in each new project we undertake. Our goal is to achieve a harmonious fusion of diverse elements from both within and outside a given domain, resulting in a cohesive and habitable space. Your investment in our work is valued and appreciated
The firm holds the belief that architecture, akin to any other developmental endeavor, constitutes an intricate process wherein the client’s needs and functionality take precedence. Our mission revolves around creating lasting impressions, and at Turret Builders, we recognize that the most profound insights often transcend the confines of mere creativity. Approaching each project with critical discernment and attunement to context serves as the initial stride toward design development. This context encompasses various facets, including the client’s requirements, site specifics, location, and surroundings. Our commitment to perfection and unwavering focus on quality guide our creative instincts as we mold splendid architectural forms. Drawing upon time-honored methodologies, our team has discerned that no two client engagements are identical.
WHY IS “TURRET BUILDERS” THE PERFECT CHOICE FOR YOU?
There’s no denying that every building needs a good architect and brilliant design planning to make sure that the flow of the building makes sense. Apart from that, an architect has the power to enable implementation, reparation, maintenance, and understanding of the development. Even though it seems pricey, an architect helps you to save money by providing a design that has the energy-saving capability and helping in the increment value of the building in terms of the investment aspect.
WE ARE EXPERIENCED AND WELL ORGANIZED
It has been such a long journey to this point and we have our clients to thank. Turret builders has slowly grown into a bigger and stronger firm with a lot of divisions added to our family. There is a team of architects, civil, drafters, interiors, modeling & rendering, research, and development team that’s ready to collaborate with you right at this second. Turret builder’s divisions are credence with full experience and can communicate and formulate every demand until it approves what your heart desires. We will do anything to ensure that our clients are getting the most creative problem-solving solutions and providing efficiency in your design that will leave you happily satisfied. Every division will be involved in the project and your building’s design will be the sole proof of how well-organized our divisions truly are.
FEES / PRICES OF DESIGN SERVICES
- Site Visit
- Client Meet
- Preliminary Floor Plan (Maximum 5 revisions/modifications)
- 2D Front Elevation (Maximum 3 revisions/modifications)
- 3D Elevation (A physical animated model after construction)
- Every additional view from a different angle will cost Rs.2000/view)
- Drawings for all statutory approvals from Panchayath / Municipality / Corporation
We also undertake construction works as per choice like Site Consultancy / Supervision, Full Contract, and the cost for these services will be sent in detail upon request. We need a local contact address/plot description (width, length, shape, front road, facing angle, etc.) or provide us with the location which will be rather convenient (for the plot survey by the Engineers), then according to the Plot and angle, we will make a plan based on Vasthu & Thachu Shastram.
- Site Visit
- Client Meet
- Preliminary Floor Plan (Maximum 3 revisions/modifications)
- 2D Front Elevation (Maximum 3 revisions/modifications)
- 3D Elevation (A physical animated model after construction)
- Every additional view from a different angle will cost Rs.2000/view)
- Basic construction drawings
- Detailed Estimation
- Bill of Material
- Drawings for all statutory approvals from Panchayath / Municipality / Corporation
We also undertake construction works as per choice like Site Consultancy / Supervision, Full Contract, and the cost for these services will be sent in detail upon request. We need a local contact address/plot description (width, length, shape, front road, facing angle, etc.) or provide us with the location which will be rather convenient (for the plot survey by the Engineers), then according to the Plot and angle, we will make a plan based on Vasthu & Thachu Shastram.
- Site Visit
- Client Meet
- Preliminary Floor Plan (Maximum 3 revisions/modifications)
- 2D Front Elevation (Maximum 3 revisions/modifications)
- 3D Elevation (A physical animated model after construction)
- 3D Side Elevation (1 Revision)
- 3D Floor Plans Ground Floor (1 Revision)
- 2D Kitchen cabinet style and finish (2 Revisions)
- 3D Kitchen View (1 Revision)
- 2D Wardrobe drawings (2 Revisions)
- 3D Wardrobe and finish (1 Revision)
- 2D Interior door type and finish (3 Revisions / 3 Styles)
- 2D Exterior door styles (3 Revisions / 3 Styles)
- 2D Door & Windows Frame Details (1 Revision)
- Additional 3D Views (not included in this package). Additional interior views will cost Rs.4,000/view
- Every additional view from a different angle will cost Rs.2000/view)
- Basic construction drawings
- Structural drawings
- Detailed working drawing
- Detailed Estimation
- Bill of Material
- Drawings for all statutory approvals from Panchayath / Municipality / Corporation
We also undertake construction works as per choice like Site Consultancy / Supervision, Full Contract and the cost for these services will be sent in detail upon request. We need a local contact address/plot description (width, length, shape, front road, facing angle, etc.) or provide us with the location which will be rather convenient (for the plot survey by the Engineers), then according to the Plot and angle, we will make a plan based on Vasthu & Thachu Shastram.
Commercial buildings ₹ 10 / Sq.ft
- Site Visit
- Client Meet
- Preliminary Floor Plan (Maximum 5 revisions/modifications)
- 2D Front Elevation (Maximum 3 revisions/modifications)
- 3D Elevation (A physical animated model after construction)
- Every additional view from a different angle will cost Rs.2000/view)
- Structural drawings
- Detailed working drawing
- Detailed Estimation
- Bill of Material
- Drawings for all statutory approvals from Panchayath / Municipality / Corporation
We also undertake construction works as per choice like Site Consultancy / Supervision, Full Contract, and the cost for these services will be sent in detail upon request. We need a local contact address/plot description (width, length, shape, front road, facing angle, etc.) or provide us with the location which will be rather convenient (for the plot survey by the Engineers), then according to the Plot and angle, we will make a plan based on Vasthu & Thachu Shastram.
Tip: We at Turret Engineers & Builders Pvt. Ltd. ensure that quality standards are met every time. Our focus has always been on superior execution to deliver excellence at all times. We make sure that the quality of products, services, transparency & timely delivery meet the expectations as promised by us. We always perform quality checks at various levels of procurement and during the construction stages of our projects. It helps us in delivering what is committed at the time of interaction with prospective clients. We follow strong processes to manage and ensure uncompromising quality every time.
