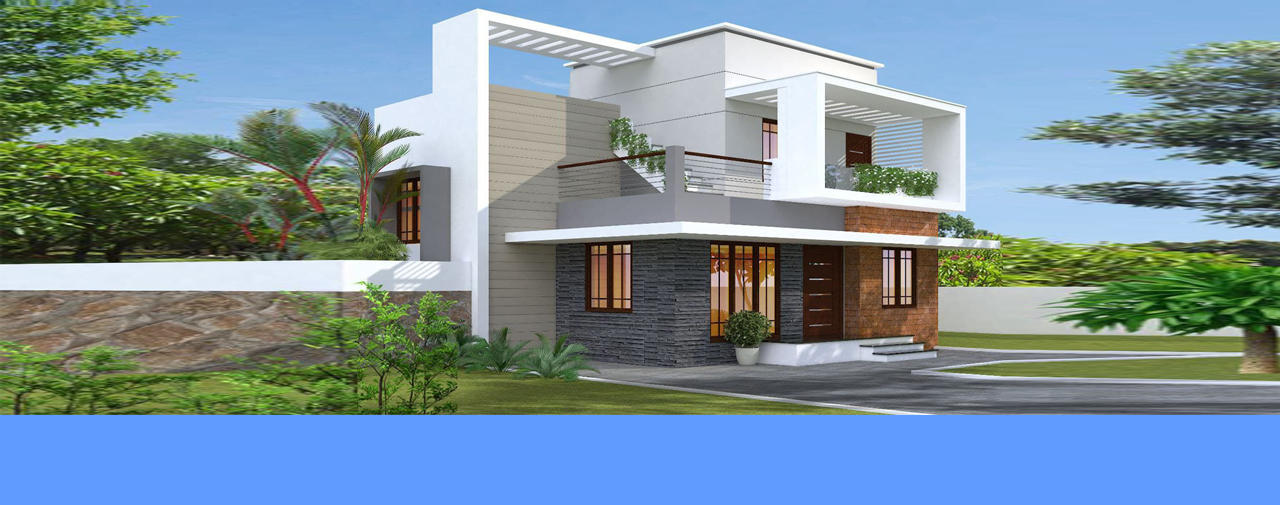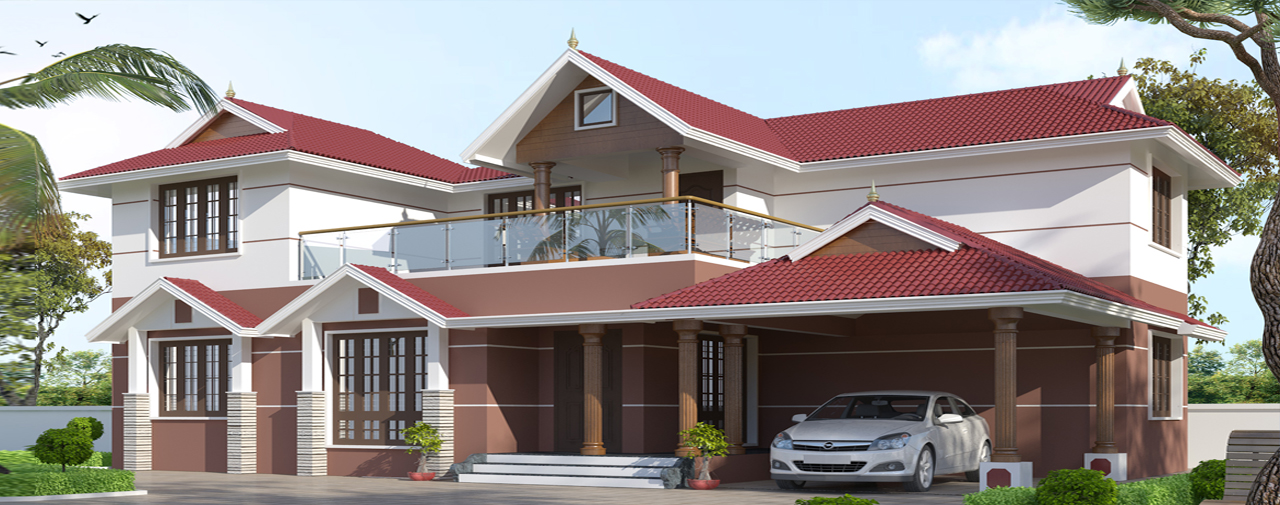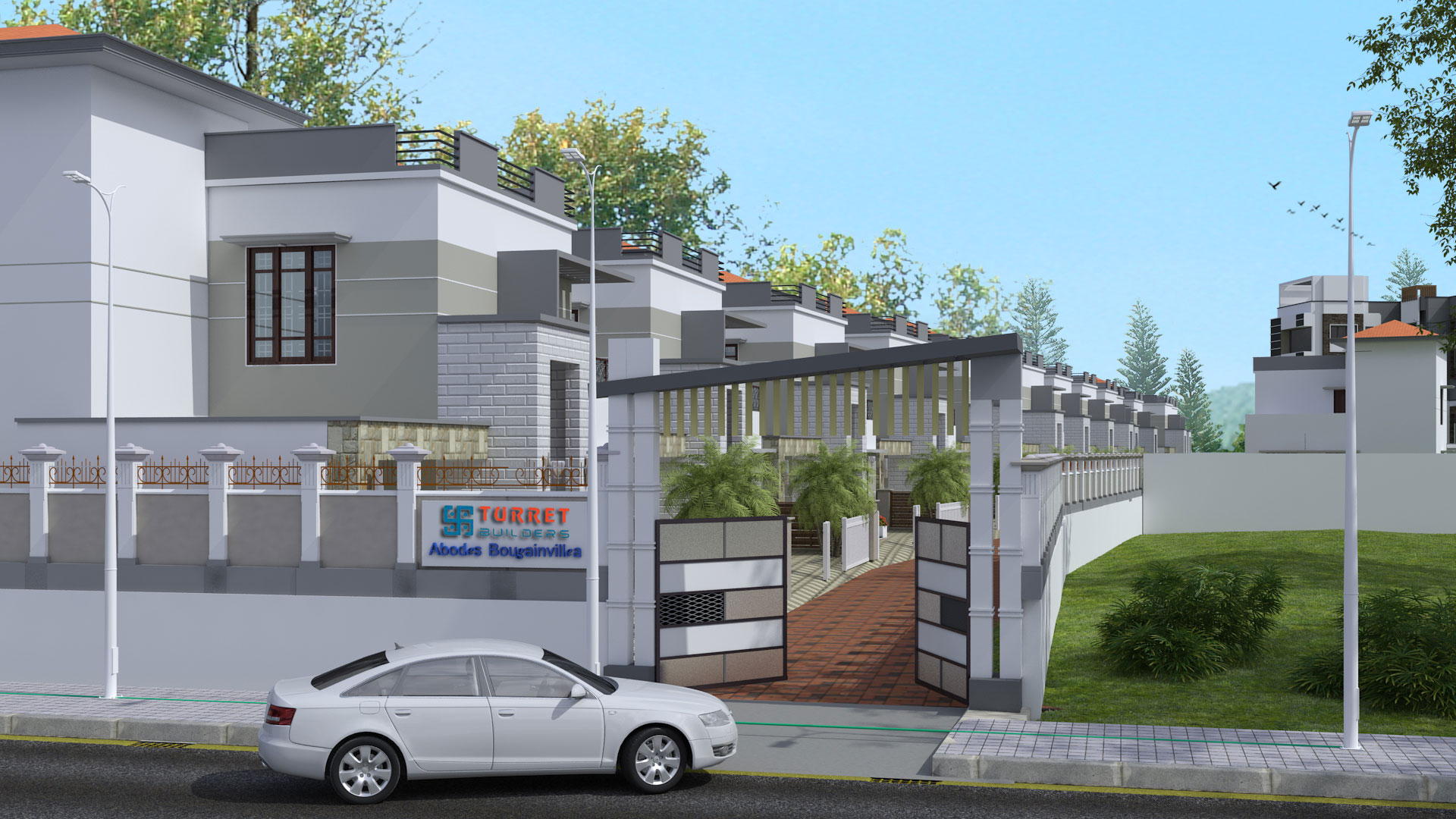Vastu Shastra
Vastu shastra is an ancient traditional text from Vedic astrology that focuses on the building and energies of a house. Vastu shastra also helps line up the balance between a home’s energy with nature. If you happen to need a good Vastu expert and live in Thiruvananthapuram, you have landed the perfect place because we have ensure top Vastu consultants in Kerala,
-
- The basics of Vastu Shastra
Vastu Shastra is one of the ancient teachings from the Indian civilization. It deals with the science of the architecture and tells how a building should be planned to channelize the positive energy in our lives. The proper implementation of Vastu techniques has brought peace and prosperity to many households for centuries. Though Vastu started out with the construction rules for Hindu temples, it soon branched out to residential houses, office buildings, vehicles, sculpture, paintings, furniture etc. The science of Vastu is mostly based on directions and the building materials used, along with many other minor factors.
The history of Vastu
The Indian civilization is the oldest in the world and has a rich heritage of developing different branches of science. Vastu Shastra is one such discipline that developed over the years based on the traditional knowledge gained from studying the nature. The age old Indian philosophers knew a lot about the five elements that made the universe.
They also had knowledge about the gravitational field, magnetic field, the position of the earth, velocity of the winds, ultraviolet rays, the intensity and volume of rainfall etc. Application of this knowledge certainly made sure that the construction of the house was scientific and spiritual at the same time. This is knowledge that people have garnered through years and years of study and test as well.
The five elements of Vastu Shastra
There are five elements that are really important in Vastu Shastra. These are-1.Earth
2.Water
3.Fire
4.Air
5.SpaceAccording to the traditional knowledge, the entire universe around us is made up of these five basic elements. In fact, the five elements of the nature have to be coordinated with the five elements of the human body as well. This coordination is critical as this is what makes human relationship harmonious. Knowledge of the elements can really make it beneficial for people to know more about Vastu Shastra and also help them realize the reason why they have to make certain changes in the house or put certain things in certain places.
The elements can determine the way particular directions interact with particular objects or certain kinds of people. It would be bad for a fire sign to set up an office in the corner that represents the water corner. These little details of Vastu is not just based on the directions and the elements of the nature, but a little on the personality of the dweller, or at least the element that the person was born into.in
- Directions in Vastu Shastra
Other than the elements, the directions in Vastu Shastra are the most important factor of this ancient practice. When constructing a house, making sure that everything is in the right corner is of utmost importance and this is why it is necessary for people to know all about this. Here are the eight directions in Vastu Shastra and their specific characteristics:
1.East: East stands for sunrise, or new beginnings. It is very advantageous for people who are trying to end something bad and getting started with something new. It is the direction of prosperity. Here are the things in the house that can be in the eastern part of the house or face the eastern direction:
-
- a.Entrances to the house, living room, study and the place of worship should face the east.
-
- b.Treasure boxes, lockers etc. should open towards the east to promote prosperity.
- c.East direction should not be in a more elevated range than the west, south west and the North West directions.
2.West: West, is probably the most pitiable direction. Out of all the Vastu directions, this is the one that has more instructions for ‘don’ts’ than ‘dos’. People who live in the western part of the house or have entrances opening to the west direction do not lead a happy life or a prosperous one. The western direction is the direction for women; however, even then the success of the woman will not be complete or really big. The west is the direction where the sun sets, which means that this direction is not really good for beginnings. There are the things that one needs to be aware of about the western direction:
-
- a.It is better to have a staircase or a tank in the west than anything else.
-
- b.One could consider having an office here, as a second choice of offices, especially within the house.
- c.Store the garbage bins or build the garage in the western direction of the house.
North: North is the direction that is best for the business people who are interested in applying some Vastu in their lives. The planet that rules over this direction is mercury, which makes it really beneficial for people to have offices in this direction. In fact, it has been found that the UV rays cast by the sun have the least negative effect in the northern parts, so having any open space in the northern area would be a good move. The north is really auspicious and the following steps have to be taken care of when one is trying to take advantage of Vastu for better life.
-
- a.Have the office in the north part of the house or the building for maximum success.
-
- b.It is better if there is a slope or elevation on the north side.
-
- c.Keep construction in the north to the minimum, so as to maintain the efficiency at highest. If there are perennial constructions in the d.north, prosperity will certainly vanish.
-
- e.Do not have any toilets or garbage bins in the north.
-
- f.Do not put any staircases in the north, for it can promote financial loss in one’s life.
- g.Do not keep the kitchen in the northern part of the house either.
South: The south is quite a contradictory direction. There is some fear among those who follow Vastu Shastra about this direction. This is because of the fact that there are mixed feelings about whether this direction works for people or not. Say, if one builds a house with a south facing entrance, they might be successful for the first few years, but after that the money will begin to stagnate and eventually start decreasing. Hence, it is better to use the south direction in cycles, so as to keep all the bad luck far away.
-
- a.Keep the south direction portion elevated compared to the rest of the house.
-
- b.Try keeping a tank or an overhead tank in the south portion.
-
- c.Put the staircase to the house in the southern part.
-
- d.Do not put a basement in the south direction.
- e.The kitchen and dining room should not be in this direction.
North-East: North-east is the direction of god. It is the most auspicious one and it is known to promote positive aspects in men and women. When taking care of the northern corner or side of the structure, remember the following details to take advantage of Vastu:
-
- a.Open spaces in the north-eastern direction is a good idea.
-
- b.Having a slope in the north-eastern area would be a smart step.
- c.Try having a street outside the entrance, especially if the entrance is in the north-east.
North-West: The north-west is the direction that handles interpersonal relationships. The kind of relationships people have with the other members of the family certainly depends on the same. Here are a few things that you would certainly have to keep in mind:
-
- a.There should be no underground water tank in the north- west part of the house.
-
- b.The kitchen, the dining room and the master bedroom should certainly not be in this direction.
-
- c.No extensions should be made from this direction.
- d.Avoid having a basement in the north-western part of your house.
South-East: South-east is the direction of the logical and reasoning person. Here are some of the important things you need to know about this direction:
-
- a.It is very beneficial to have the kitchen in this direction.
-
- b.Any electrical instruments, like TVs, motors, batteries, inverters, home theatre, etc. should be placed on the south- eastern side of the room.
- c.Do not have a toilet or a tank in this direction.
South-West: This is the direction of the demons, the opposite of north-east. As a result of this, it can command the business field and the decisions made in that field. Here are some important things for you to keep in mind:
Rent out the place in the south-west part of your house.-
- a.Do not have any overhead tanks or basements in the south west for it promotes discord.
- b.These are the basics that you need to know about Vastu Shastra. Now, you will certainly be able to attract the positive energy you want!
-
- Need for Vastu Shastra
Over the years, people have really grown to use Vastu Shastra for better life. They have started to appreciate the concept a lot. What is the reason behind people using and appreciating Vastu Shastra so much? What makes this tradition so intriguing or so successful? Well, a lot of things. Vastu Shastra can really help to make a person’s life better. It is aimed towards drawing and concentrating positive cosmic energy in people’s lives so that they actually manage to succeed in whatever they chose to do.
It is obvious that people who are actually living or working in a surrounding that have been constructed in compliance to the rules of Vastu Shastra certainly lead a better and a happier life. They have lesser reasons to leave that house or the find another office for themselves either. With the help of Vastu Shastra, they can harness the benefits of the cosmic forces, the solar energy, lunar energy, etc to their advantage.
While it is not possible to implement all the rules of Vastu Shastra while constructing a building, it is beneficial to maintain as much as possible. One should certainly realize that you can use Vastu Shastra to become successful at any point of life. However, this success is not just always material or physical. Most of the time, the benefits are entirely emotional or spiritual. At the end of the day, this is something that can make people feel better.
- Our Vastu Features
Padippura:
- It is a structure containing a door forming part of Compound wall for the house with a tiled roof on top. It is the formal entry to the compound with the house.
Sopanam:
- A traditional type main entrance step with both side carved with granite or masonry ornamental work.
Poomukham:
- It is the prime portico soon after steps to the house. Traditionally it has a slope tiled roof with pillars supporting roof. Sides are open. In the earlier days, the head of the family called Karanavar used to sit here in a reclining chair with thuppal kolambi (Spittoon) by the side of chair. This chair will have long rails on either side where the Karanavar will keep his legs raised for comfortable rest
Charupady:
- By the side of Chuttu verandah and Poomukham, wooden benches with carved decorative resting wooden pieces for resting the back are provided. This is called Charupady. Traditionally the family members or visitors used to sit on these charupady to talk
Nadumuttom:
-
- Traditionally Nadumuttom or central open courtyard is the prime center the Nalukettu. There is an open area usually square shaped in the exact middle of the house dividing the house in its four sides. Due to this four side division of the house by having a Nadumuttom. Similarly there was Ettu kettu and Pathinaru kettu which are quite rare with two and four Nadumuttom respectively
-
- A classic Nadumuttom with holy thulsi in center of it
- Nadumuttom will be normally open to sky, allowing sunshine and rains to pour in. This is to allow natural energies to circulate within the house and allow positive vibrance within. A thulsi or tree will be normally planted in center of Nadumuttom, which is used to worship. Architecturally the logic is allow tree to act as a natural air purifier.
Wooden Ceiling:
- The ceilings in earlier days were usually made up of wood. These were fine carved depending on the financial status of the owner of the house. Now a days in modern buildings wooden ceiling is used as an architectural feature. Wooden ceiling affixed underneath a concrete slab brings in the richness of wood work in the house/room.
Wooden Flooring:
- The floors on higher storey in the traditional buildings were usually made up of wood due to the availability of timber. These were laid in different patterns depending on the economic standing of the possessor of the house. In modern buildings, parquet flooring is used as an architectural feature. Parquet (Wooden) flooring affixed on top of a concrete slab or floor using teak wood strips, gives the opulence of wood work in the house/room.
Wooden Pannelling:
- he walls in traditional buildings were usually made up of wood due to the abundance of trees. Wooden Paneling in modern building is used as an architectural feature. Wooden paneling affixed on a brick wall recreates the elegance of traditional splendor in the house/room.
Main Door:
- A traditional main door exhibits the richness of our culture and heritage. It also demonstrates the personality of the family or persons dwelling in it. It leaves a long lasting impression on the visitors’ mind.
Kitchen Cabinets:
- Sleek and long kitchen room to accommodate the requirements of cooking without wasting utility space. Granite top slab with built in wooden kitchen cabinets at top and bottom are suitably designed considering the height and arm length of the lady or chef of the house.
Ornamental Works:
- Ornamental work on arches, pillars or compound walls augment the appearance of any structural or architectural feature on which it is done. Intricate ornamental works are a main feature seen on the wooden walls, pillars, ceilings, beams, etc. of royal buildings. In modern construction a simple border on a wall or elaborate cornice works on arches and/or pillars supplements the appearance of the building component.
Roof Styles:
- Roof is the head of a building and has to be compatible with the main building, both in design and appearance. The roof of a traditional building is usually sloped tiled roof. The main purpose of this type of roof was to assist easy flow of rain water and cool air circulation. Single or multiple sloped roofs or a combination of sloped and flat roof depending on the number of floors of a building enhances the overall appearance of the building
in
-
- The basics of Vastu Shastra
Tip: We at Turret Engineers & Builders Pvt. Ltd. ensure that quality standards are met each and every time. Our focus has always been on superior execution to deliver excellence at all times. We make sure that quality of products, services, transparency & timely delivery meets the expectations as promised by us. We always perform quality checks at various levels of procurement and during construction stages of our projects. It helps us in delivering what is committed at the time of interaction with prospective clients. We follow strong processes to manage and ensure uncompromising quality every time.










